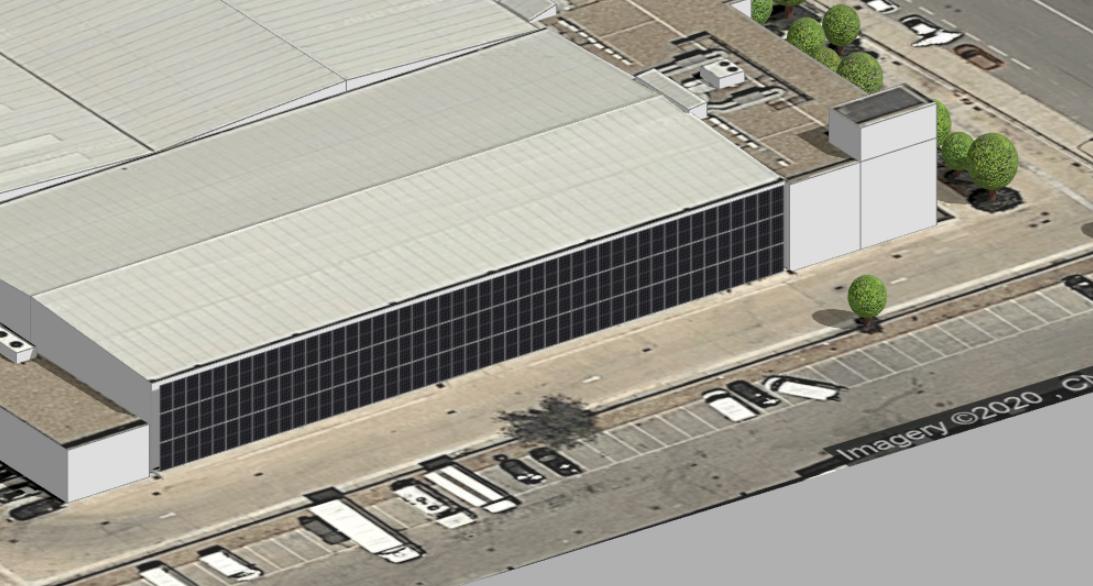Facade installation
Sometimes it is interesting to install modules on the facade for reasons of architectural integration, space optimisation or aesthetics.
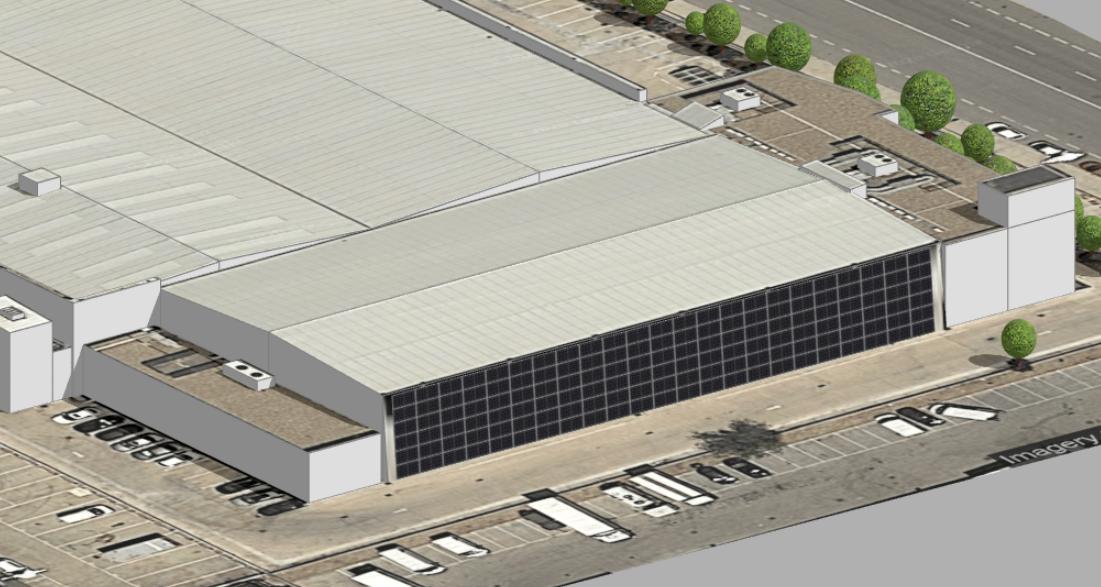
You have are two options for this type of installation in the editor.
Option 1
This option is the simplest and fastest. It involves drawing a thin roof with a steep tilt.
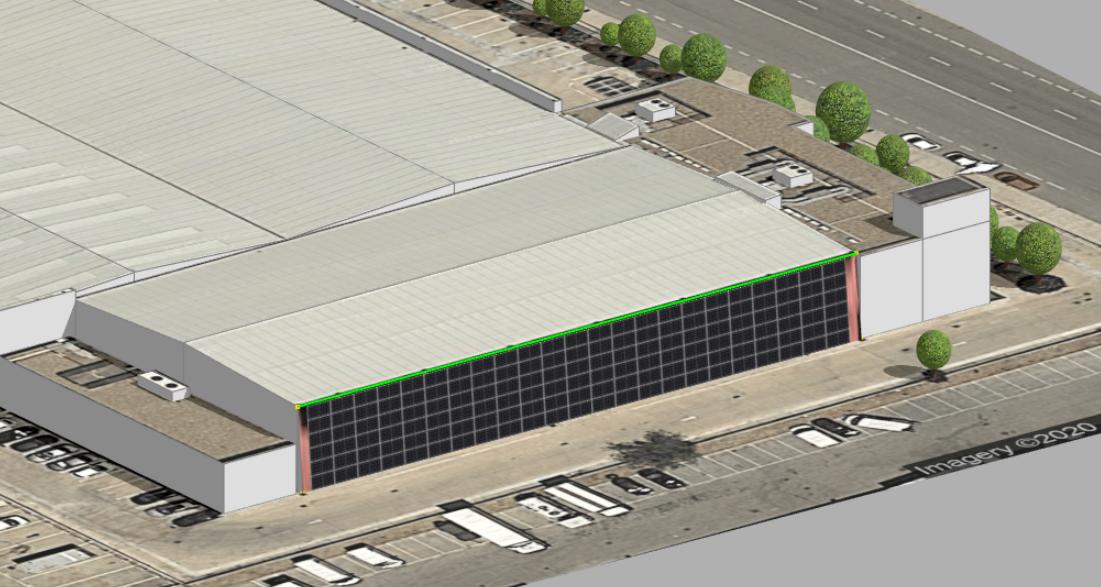
You can use the following equation to determine the minimum thickness of the roof, where W is the thickness of the roof you want to draw, and H is the height of the roof to which you want to add the facade installation:
TIP
Using a greater thickness will make it easier to adjust the tilt but may produce a less realistic result.
If you adjust it too much, it may not fit when modifying the tilt angle. In these cases, you can try slightly modifying the height of the "vertical" roof.
Option 2
With this option the final result is better, but the process is more tedious and involves some risk.
WARNING
This option is risky because, if you modify the maximum number of modules or change the module on the Details section, some modules may appear behind the wall without being visible.
Draw a small roof with modules on the ground.
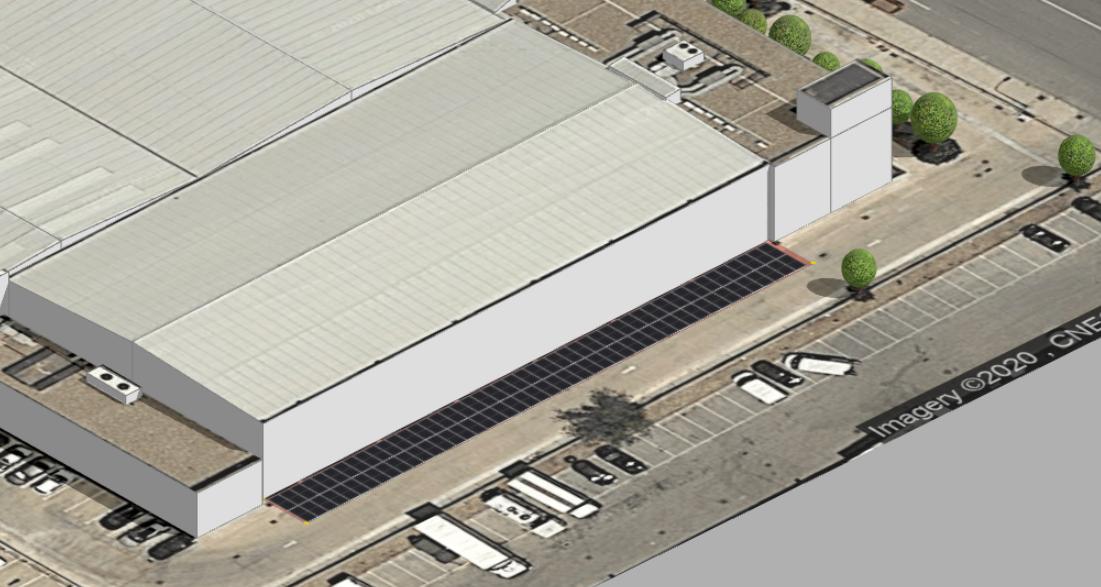
Adjust the roof tilt to 10º and the module tilt to 80º.
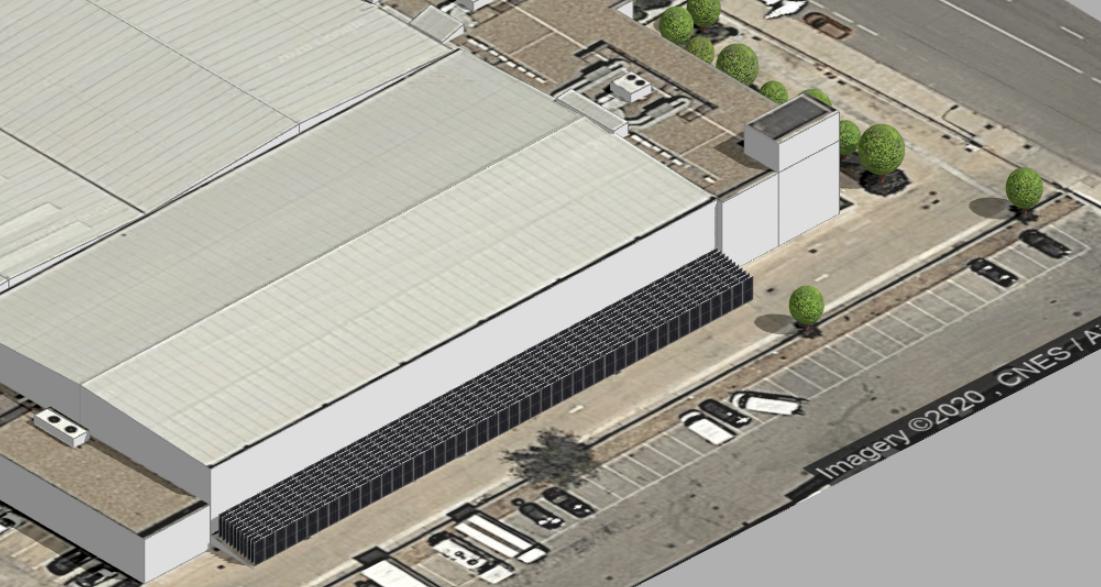
Use the Y group to define the height.
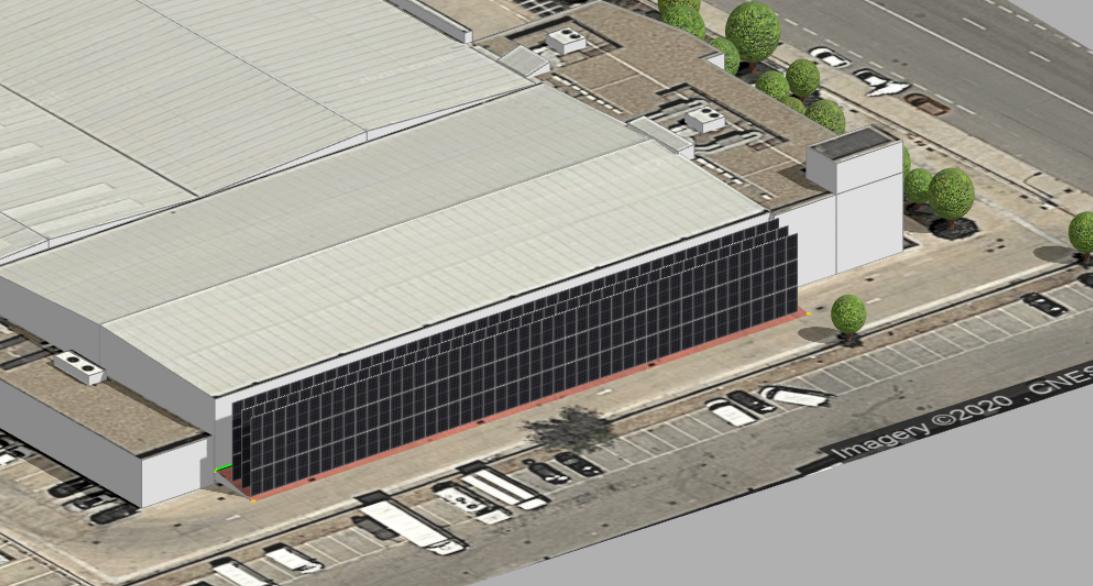
Limit the number of modules until the desired result is obtained.
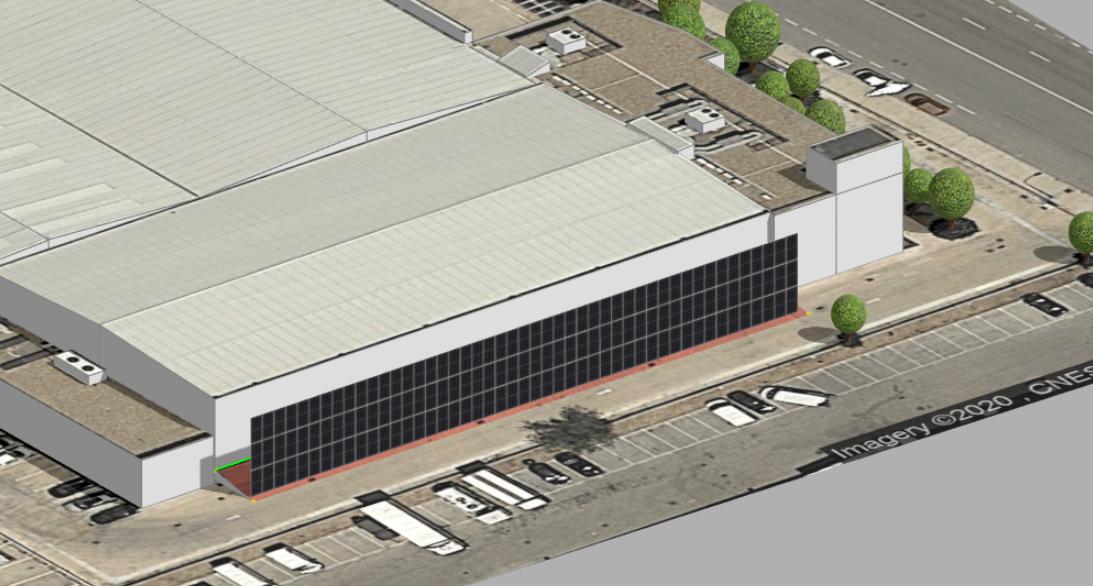
Cut and paste the roof closer to the wall and, if necessary, use the Y adjust to move the modules closer to or further away from the wall.
