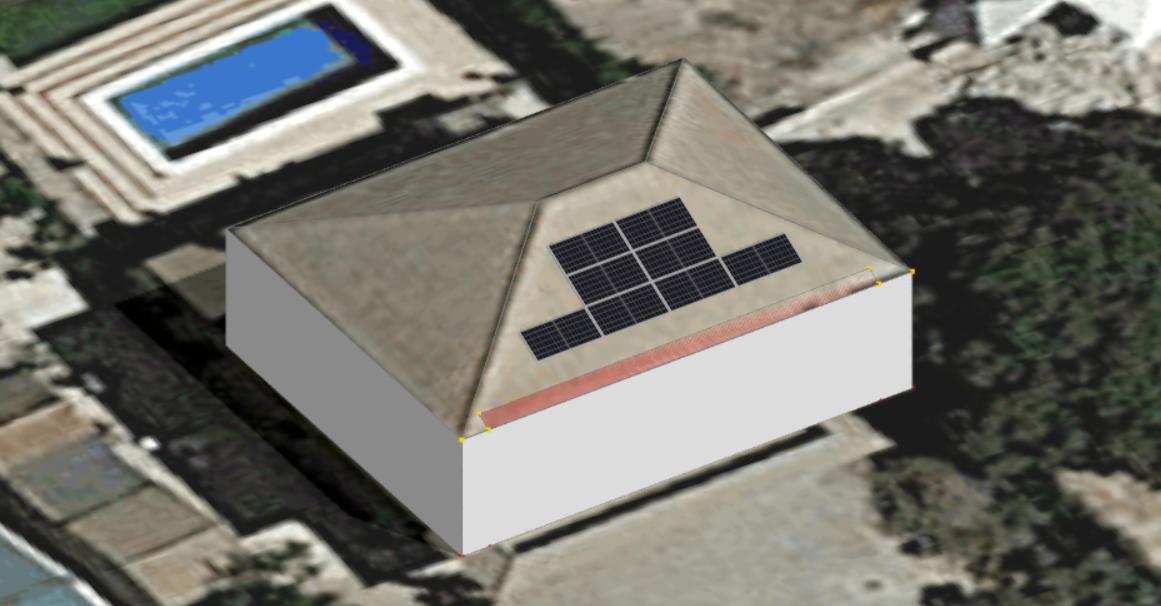Safety distance
Inner margin
The inner margin parameter allows you to define a homogeneous safety distance, also referred to as setback, from the edges of the perimeter.
You can configure this parameter for any roof or zone containing modules.
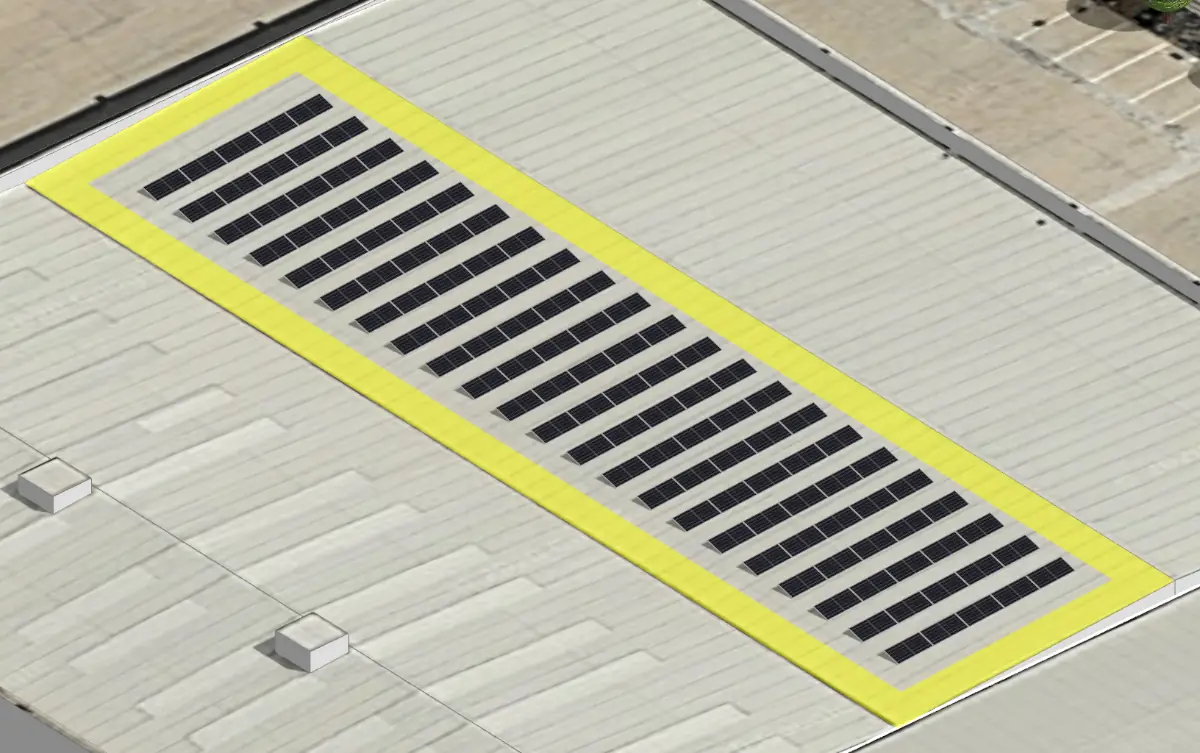
Outer margin
The outer margin parameter allows you to define a homogeneous safety distance, also referred to as keepout, from an obstacle.
You can find this parameter for any plane (obstacle, roof or zone) on top of another plane containing modules.
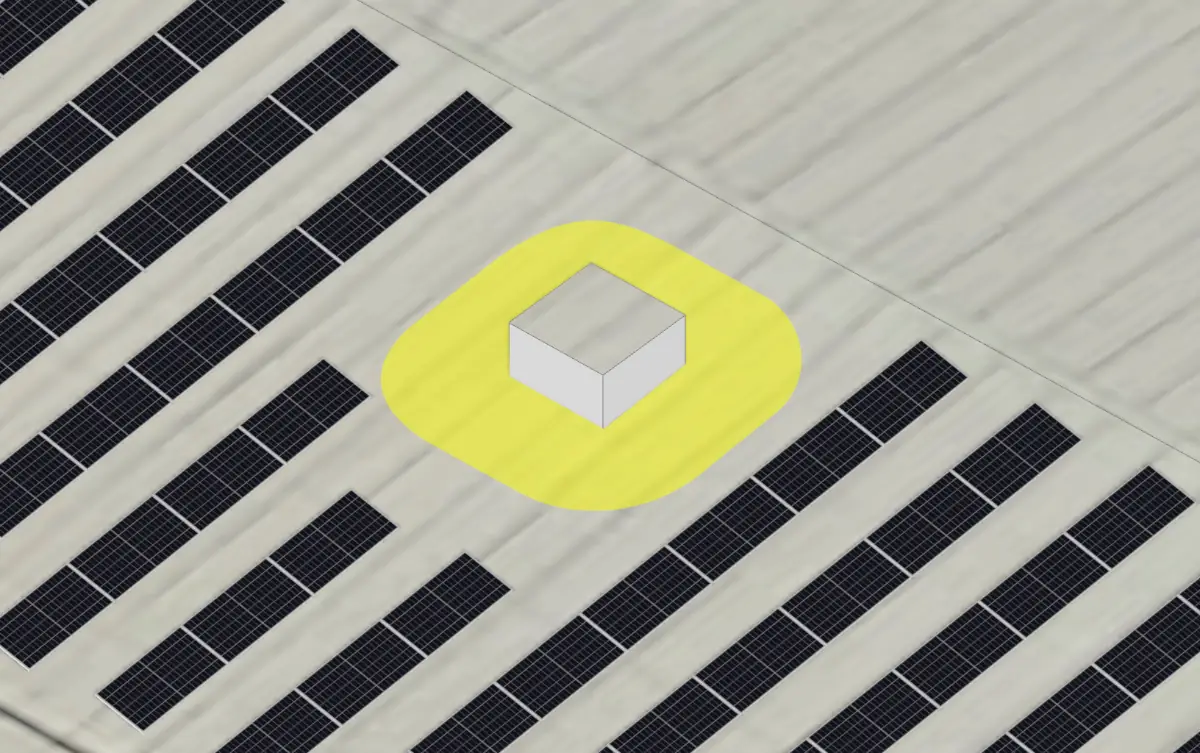
Non-homogeneous margins
You can also use zones to define non-homogeneous margins that apply only (or diferently) to some segments of the plane.
INFO
Unlike the inner and outer margins, the measurements taken when drawing an exclusion zone to apply a safety distance are projected onto the plane, which means they do not represent the true in-plane distance.
Rectangular roofs
If the roof is rectangular, you can follow the steps below:
- Paint a roof with modules.
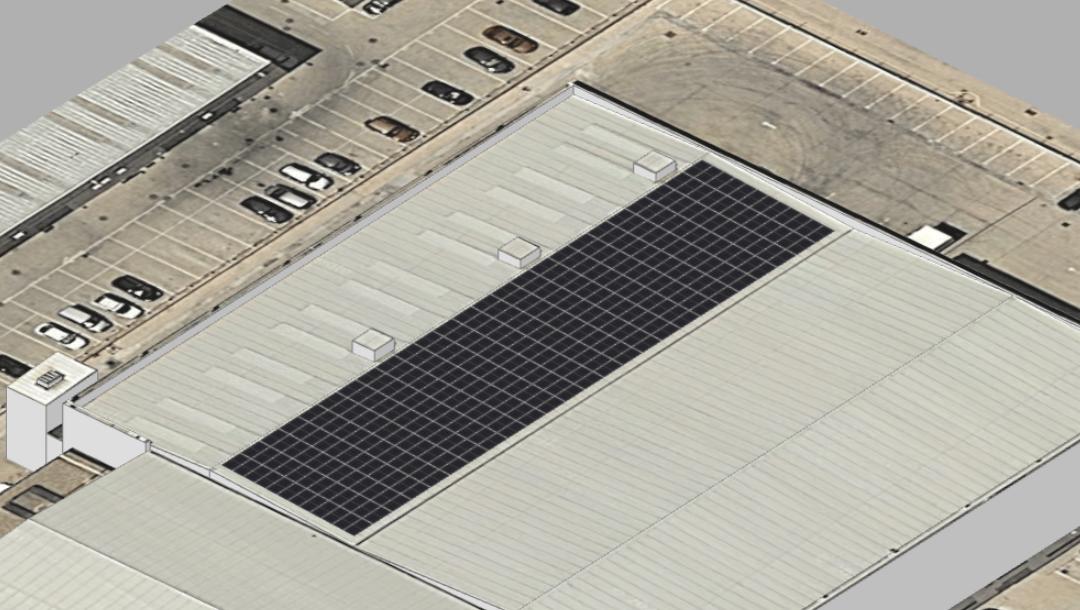
- Paint an exclusion zone. Click on the Zone action and make sure you uncheck the Modules box in the menu. Draw the longest segment based on the already created perimeter of the roof.
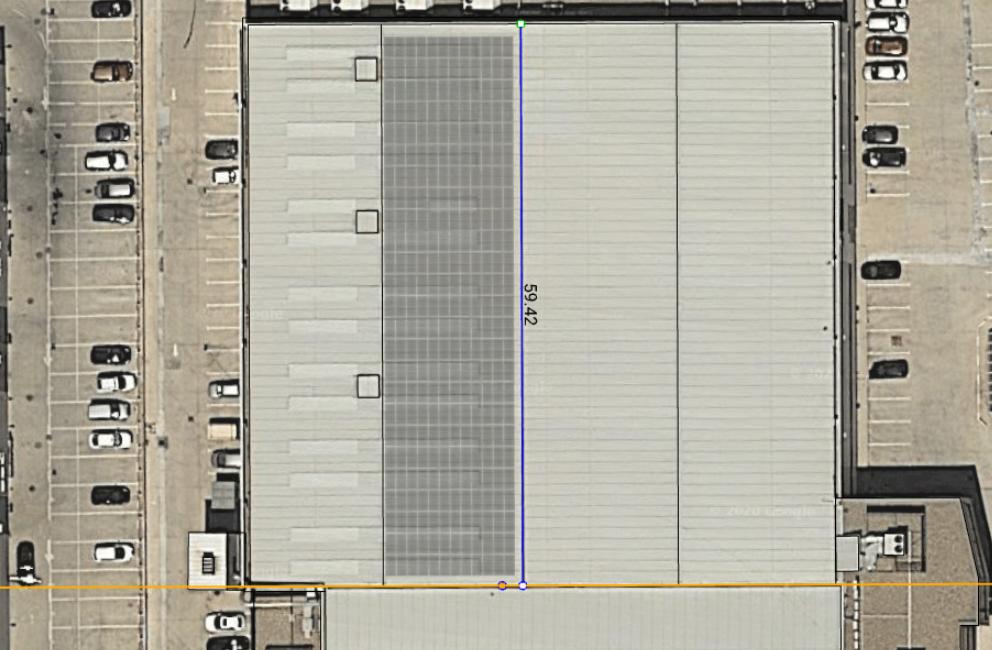
- The next segment you draw is the safety distance. This distance will be the length of the segment (in this case 2 metres).
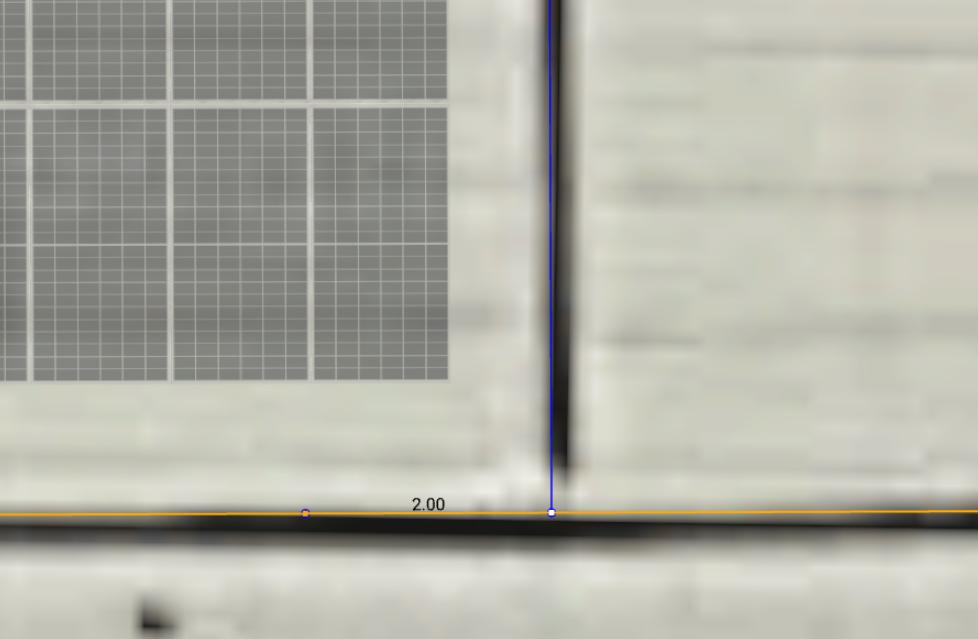
- Finish drawing the rectangle using the yellow guide lines in the editor.
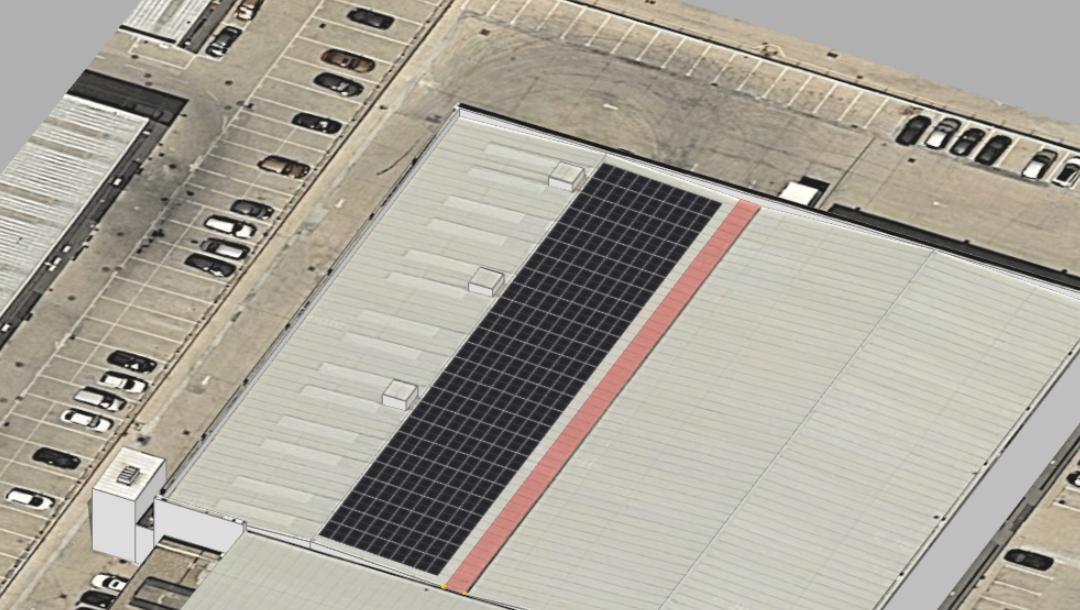
Roofs with obstacles
In case there are obstacles on the roof that you want to avoid with a minimum distance:
- Draw the outline of the corner or obstacle and use the yellow help lines in the editor to divide the total segments into measurement and separation segments.
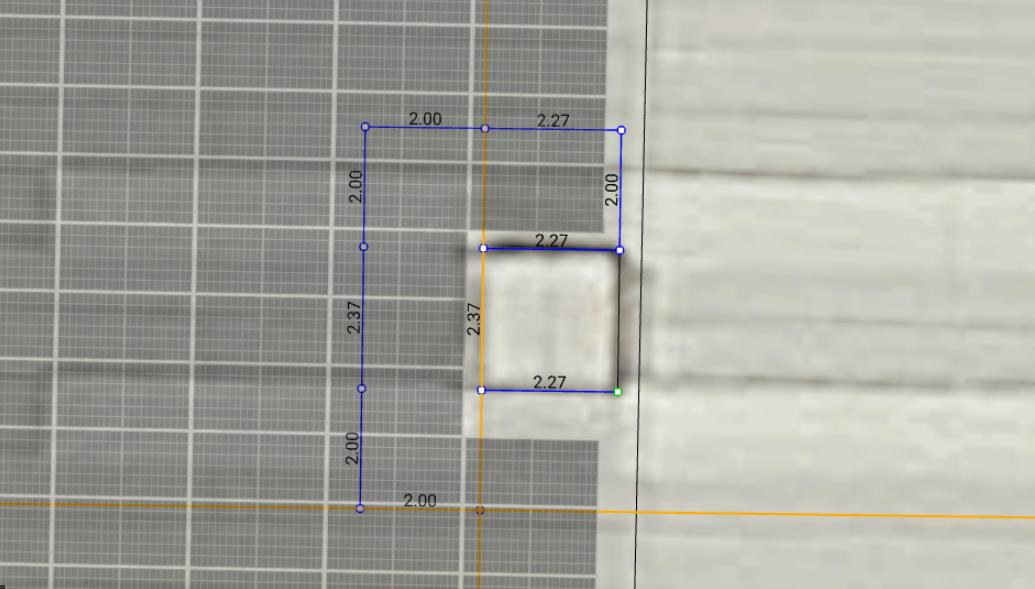
- Close the area and repeat the process for each corner or obstacle.
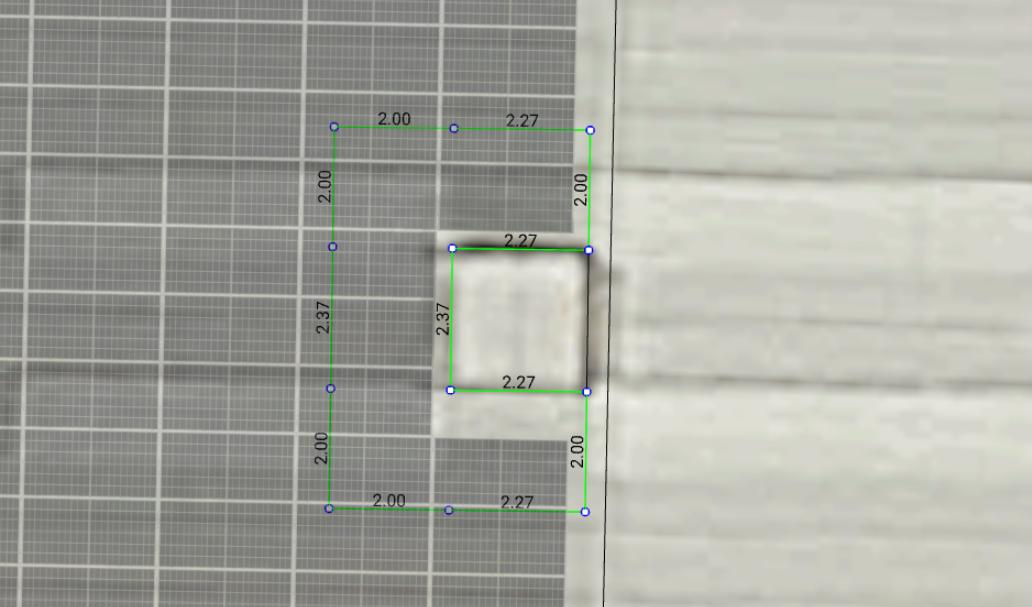
- Finally, for spaces between corners or obstacles, repeat the process described for a rectangular roof.
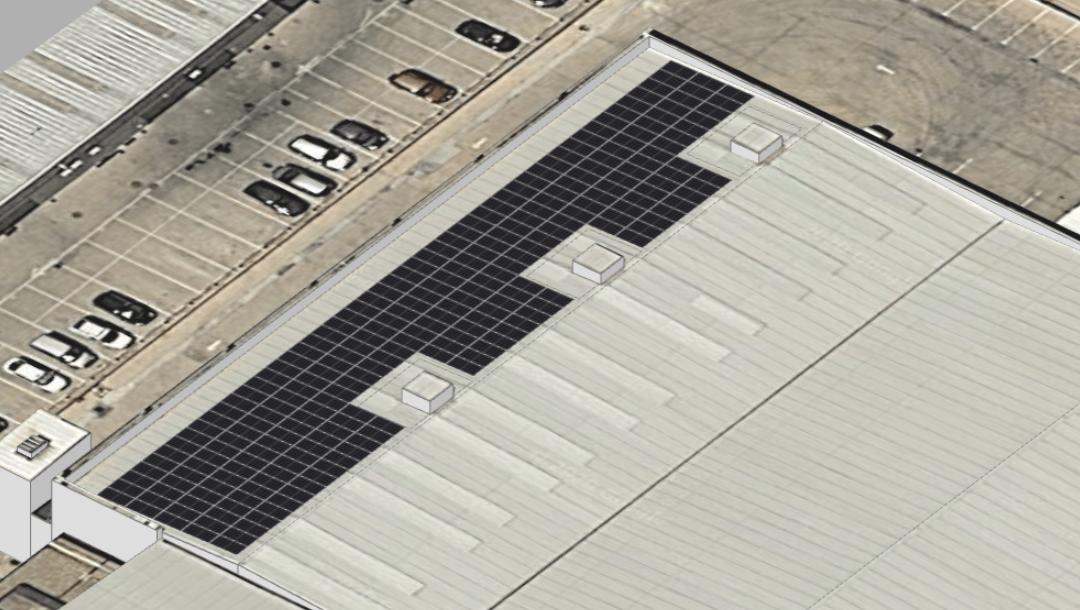
Non-rectangular roofs
In case the roof is not completely rectangular you can follow the steps below:
- Click on Zone, make sure to uncheck the Modules box and draw the longest segment.
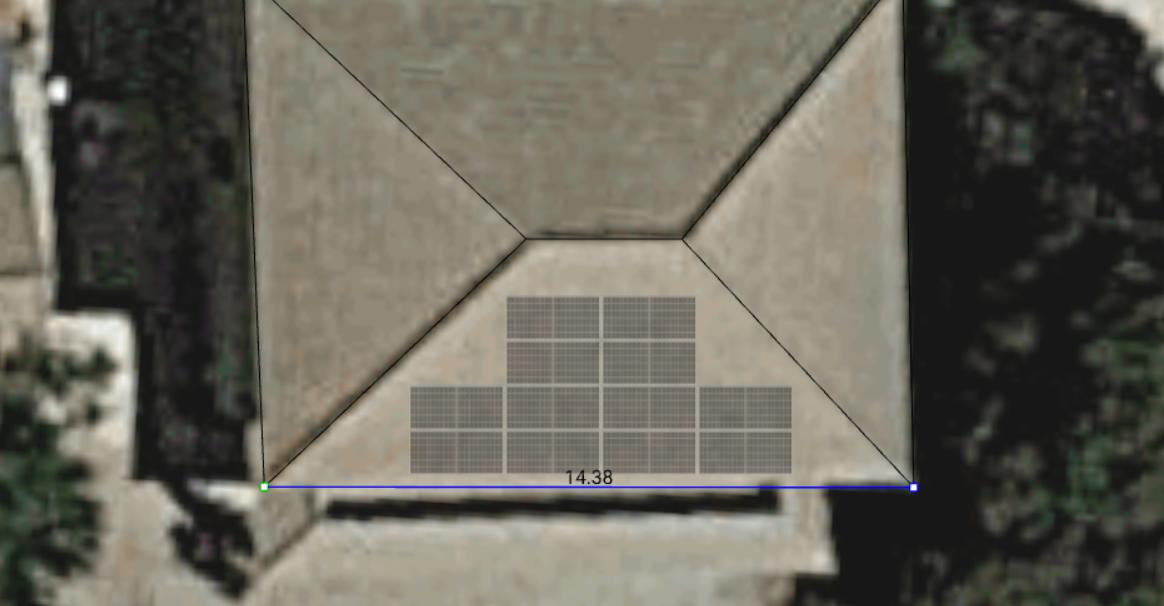
- "Backtrack" with the help of the yellow guides to a point where the desired safety clearance does not go outside the drawn cover and draw a segment with the desired minimum clearance distance (in this case 0.5 metres).
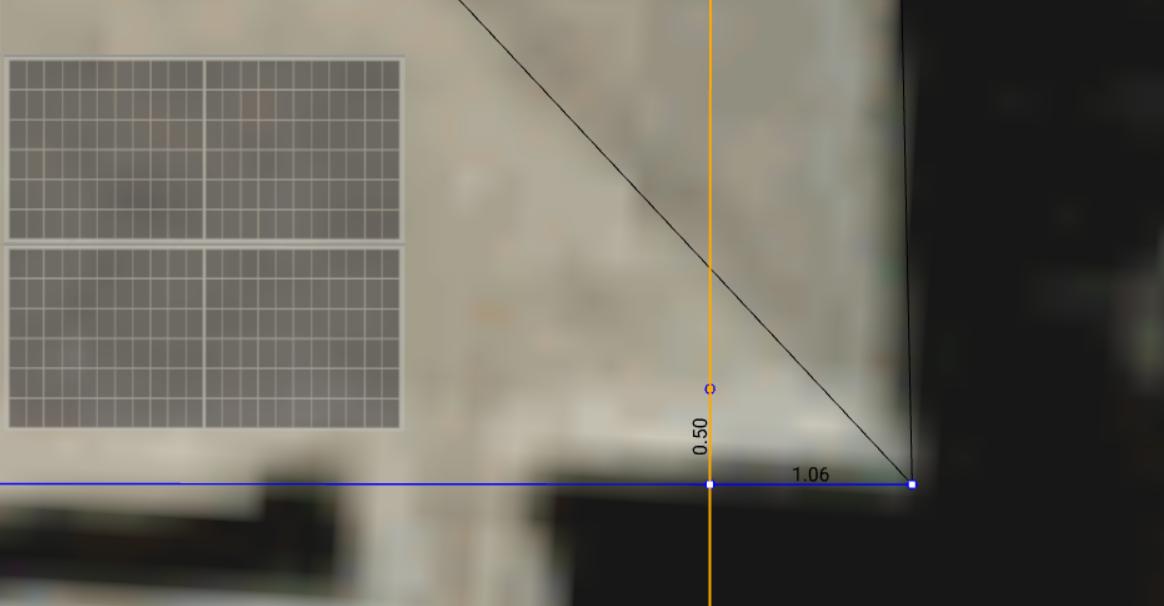
- Close the area and you are done.
