Parapets
In industrial installations or terraces it can be necessary to draw parapets or walls.
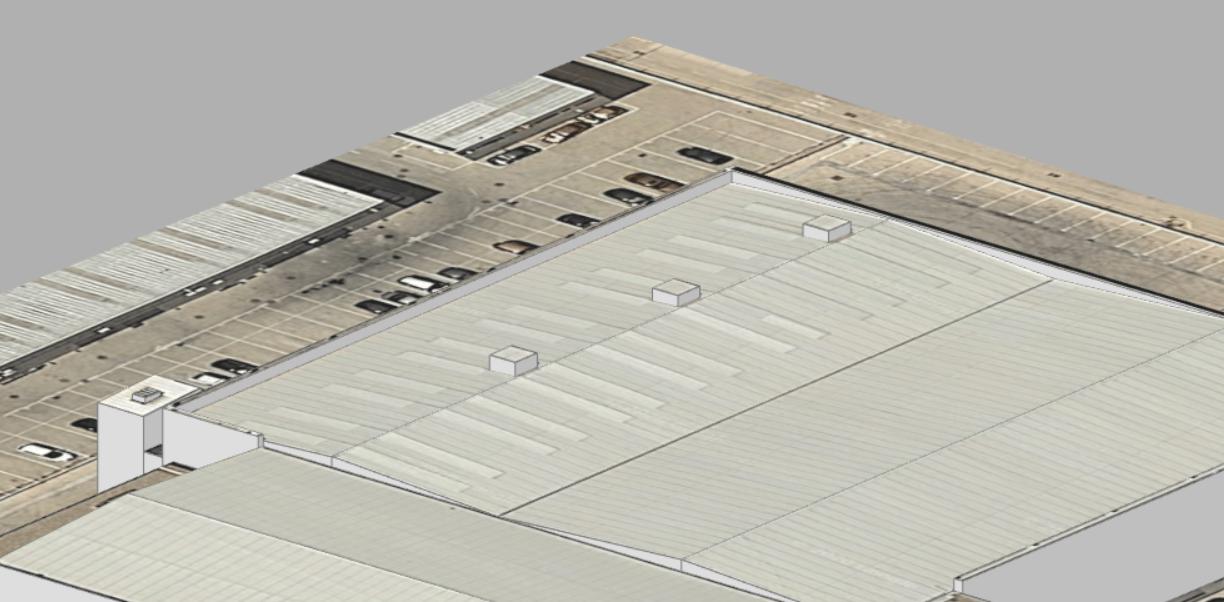
To do it, you can follow these steps:
Draw an obstacle following the outline of the roof to which you want to draw the parapet. Do not complete the outline.
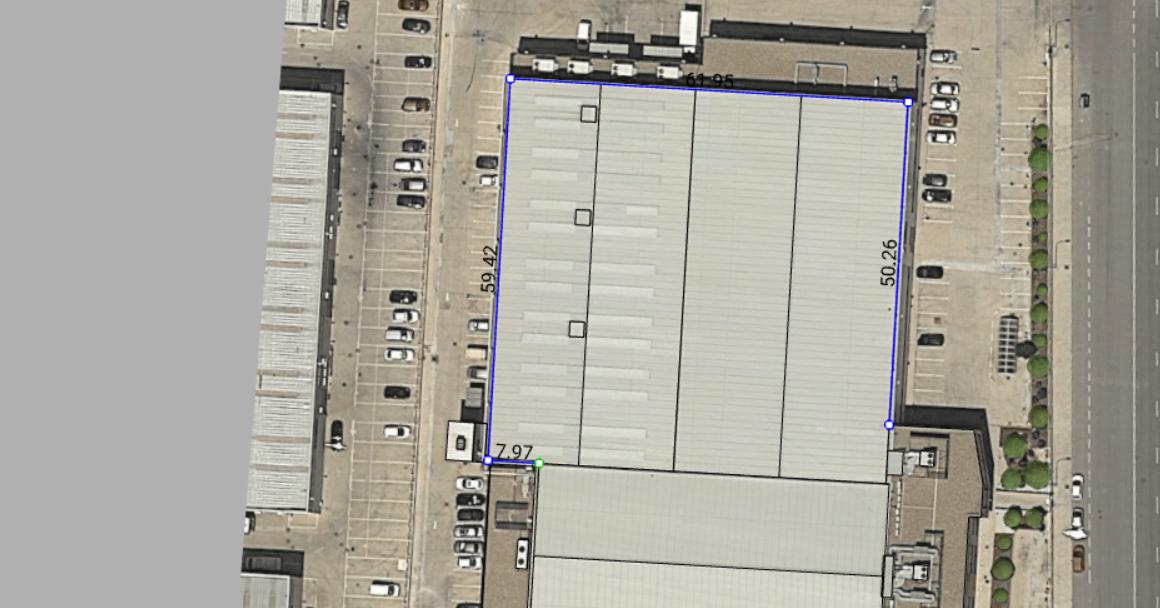
Redraw back the outline leaving some space to account for the width of the parapet. You can use the fixed segment length to define this width with precision.
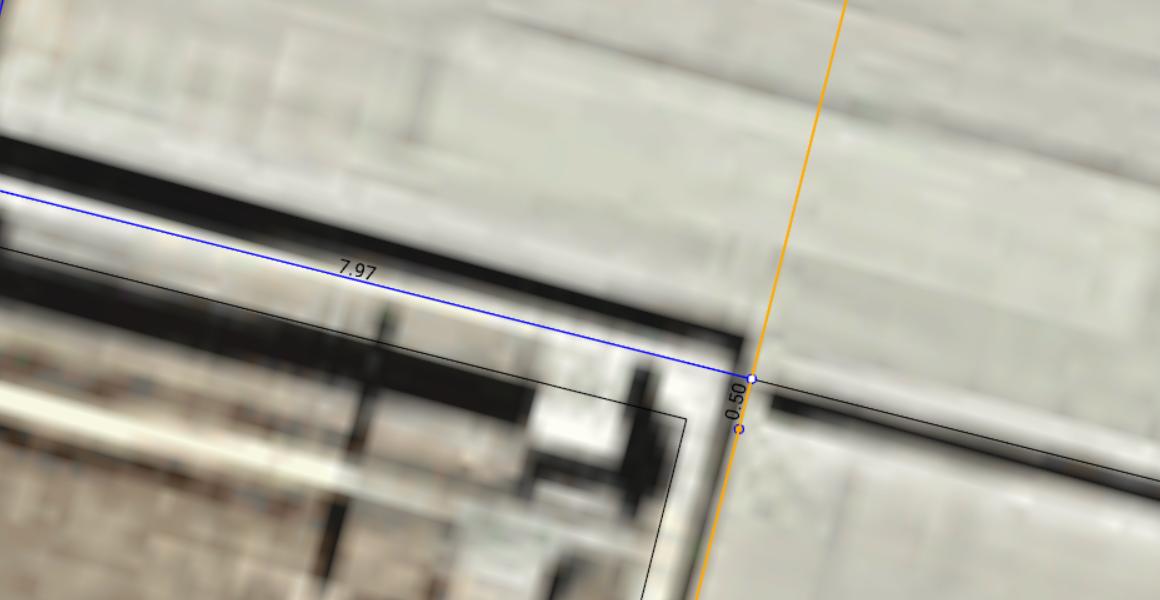
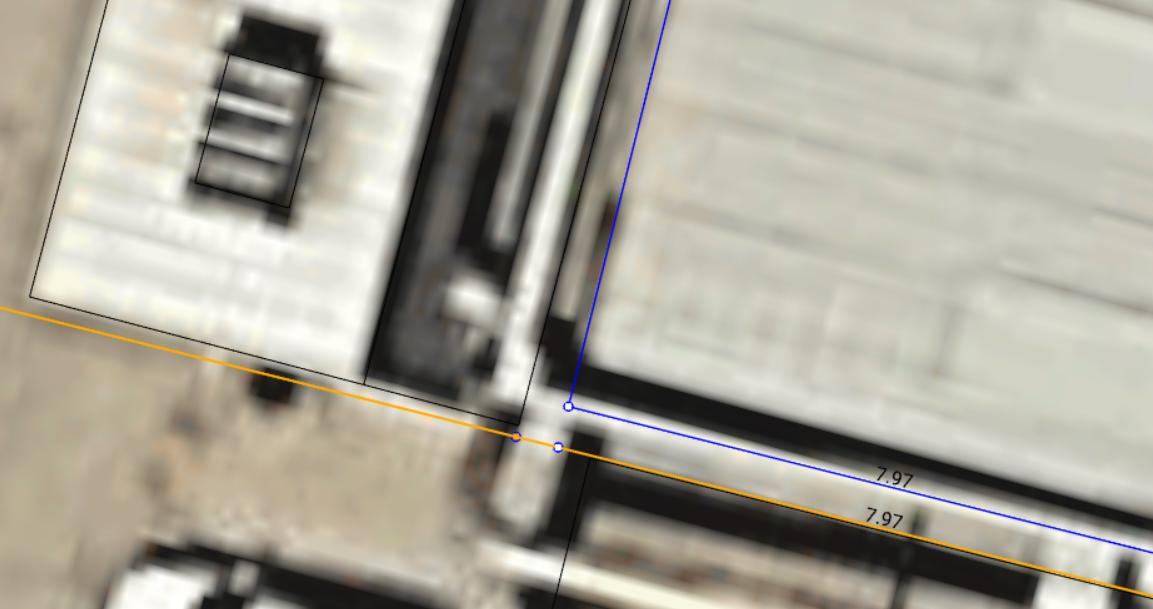
Work your way around the entire contour using the segments to maintain the desired thickness of the parapet and close the obstacle.
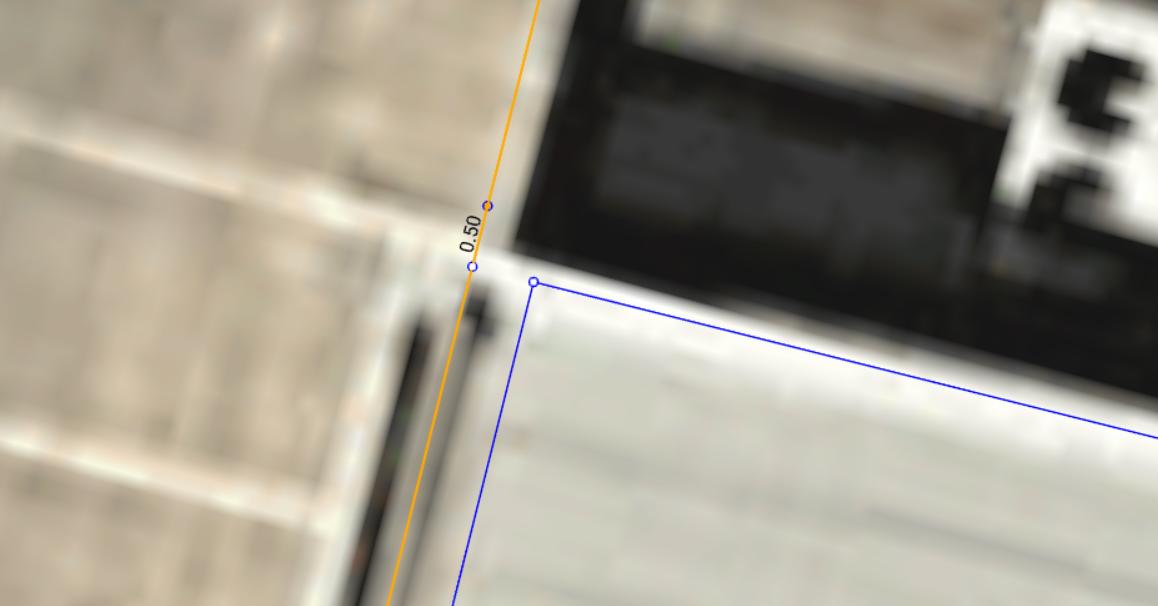
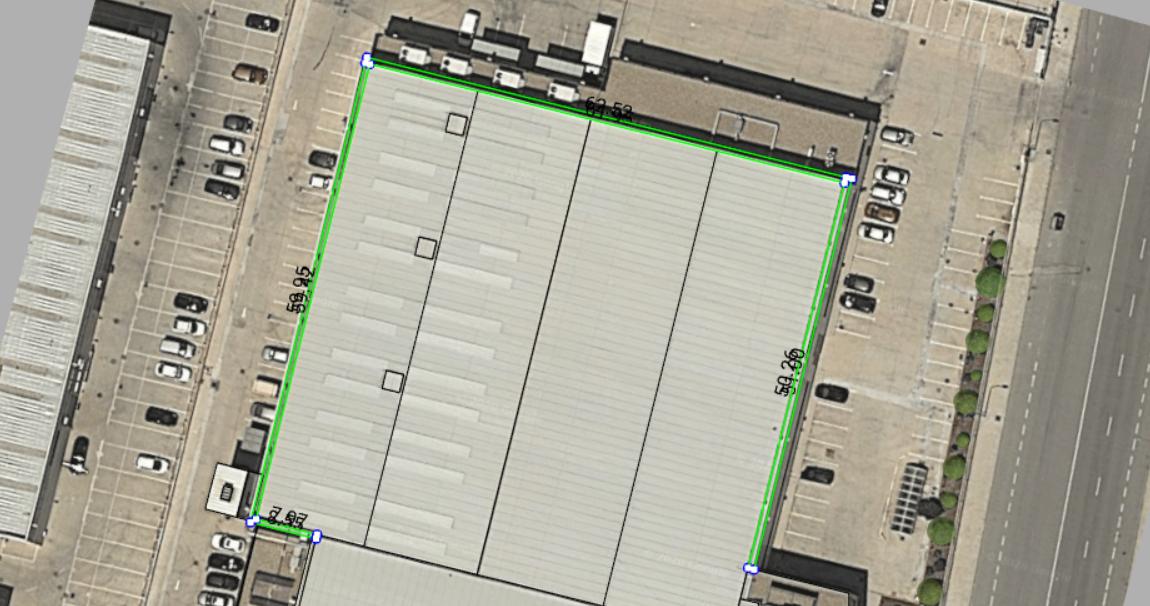
INFO
If your roof has a parapet on all sides, you can repeat the process to draw the last side.