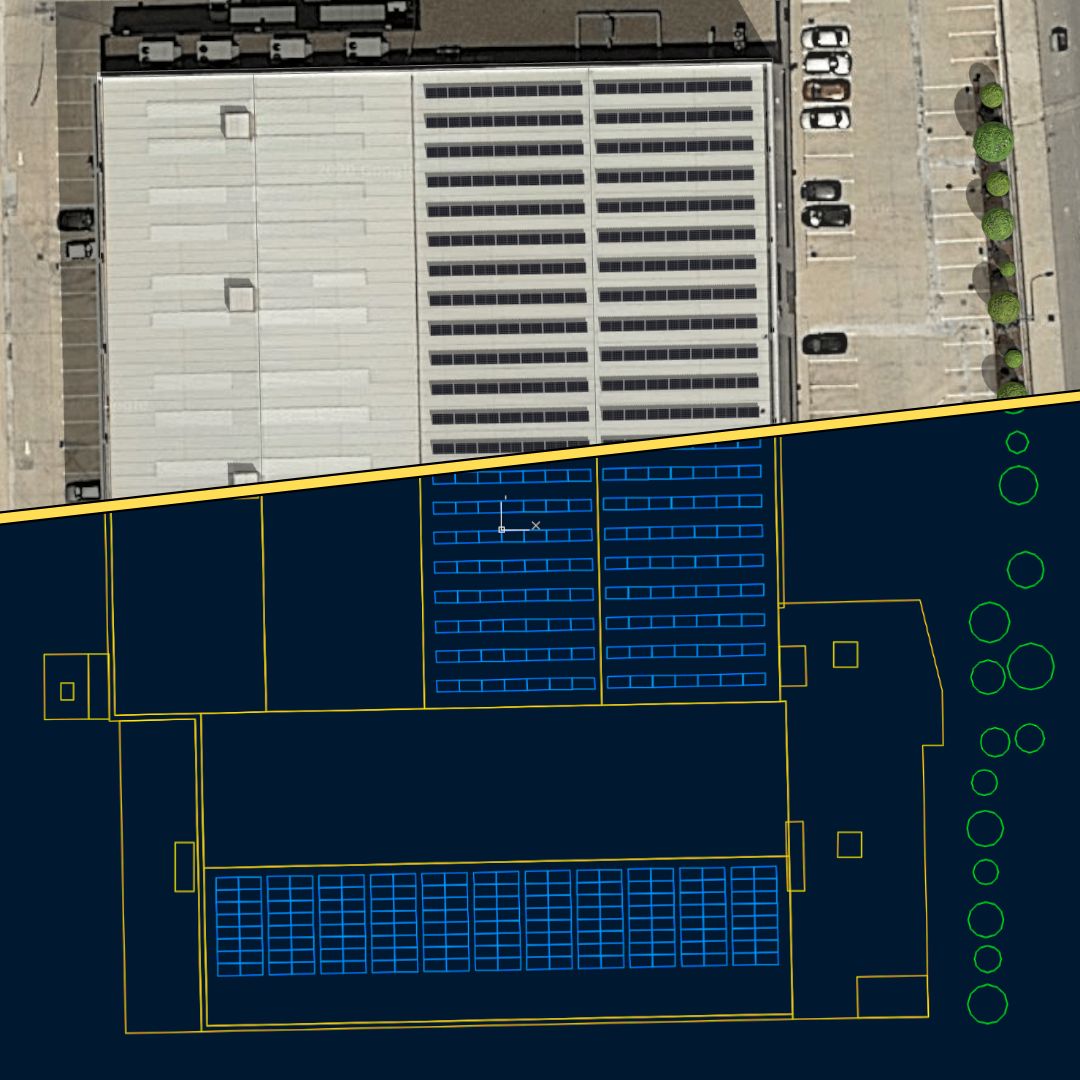Do you waste your life generating layout plans?
You download a satellite image of the installation site and scale it correctly. Then, you draw the perimeter of each of the roofs, sketch the modules while considering the spacings for the clips, calculate the ground projection of the modules based on the inclinations... and finally, you have a basis to generate the layout plans.
This is a slow and tedious process. Once you've already designed your project for the commercial offer, why not leverage that design to generate the plans with just a click?
⏰ Save time by taking measurements.
👷🏽♂️ Avoid human errors.
⚙️ You can make modifications in CAD design software.
